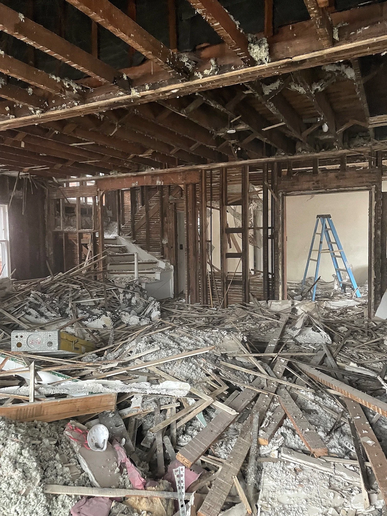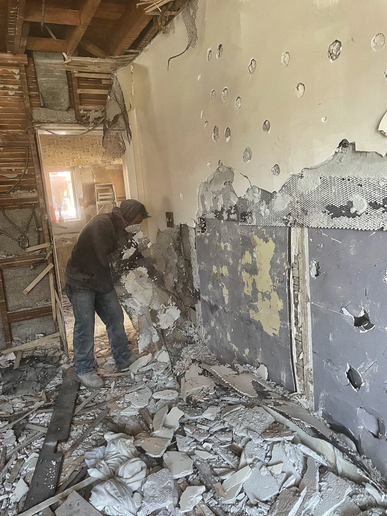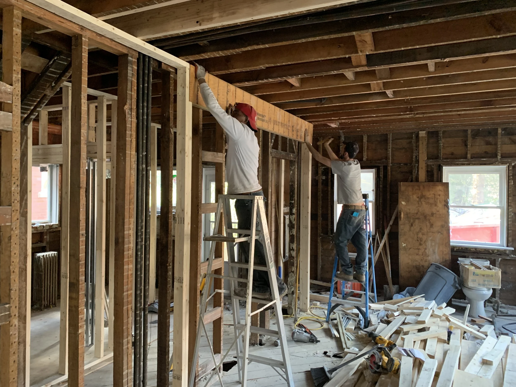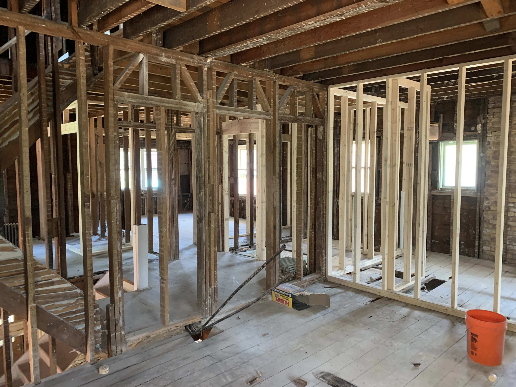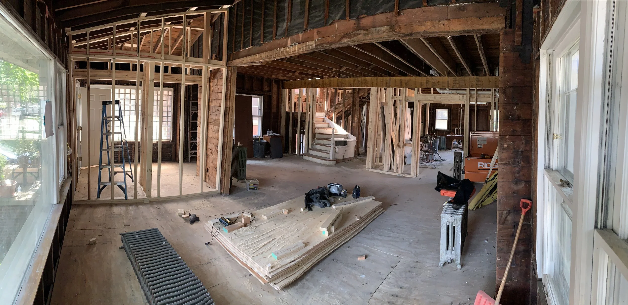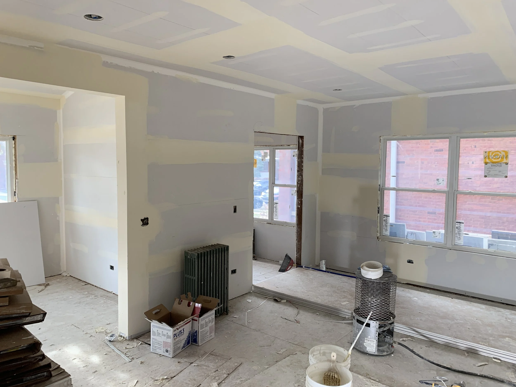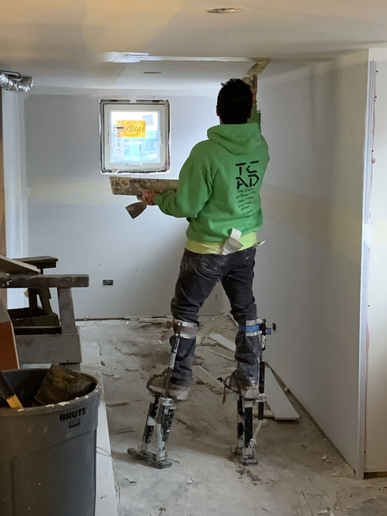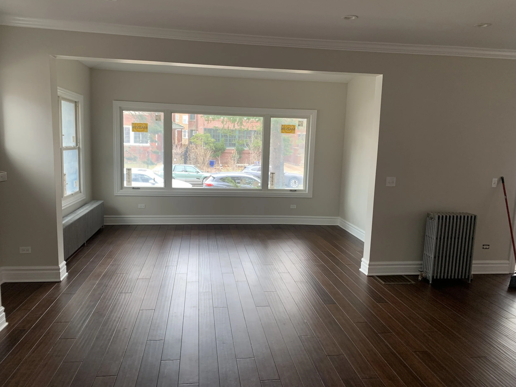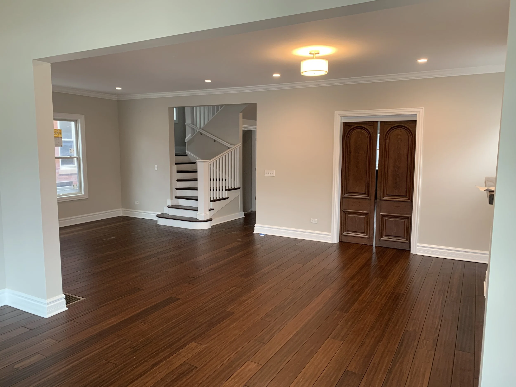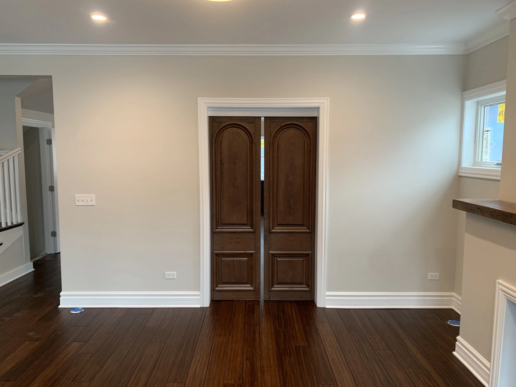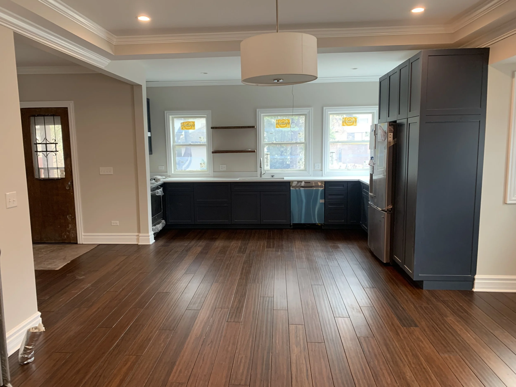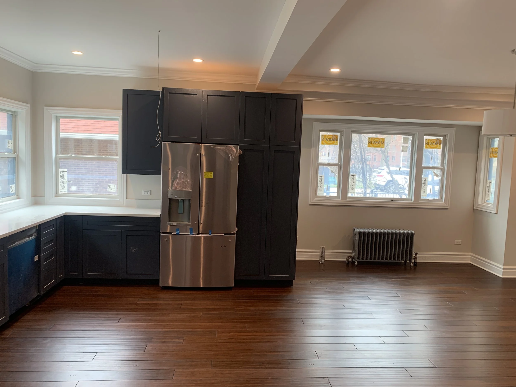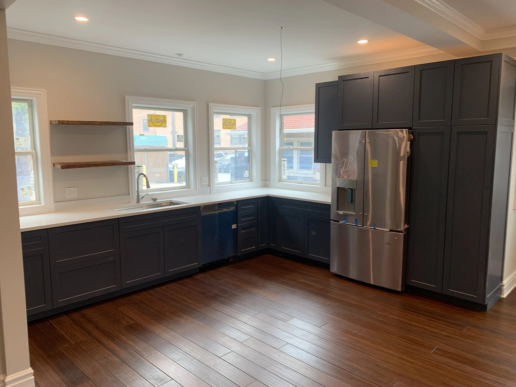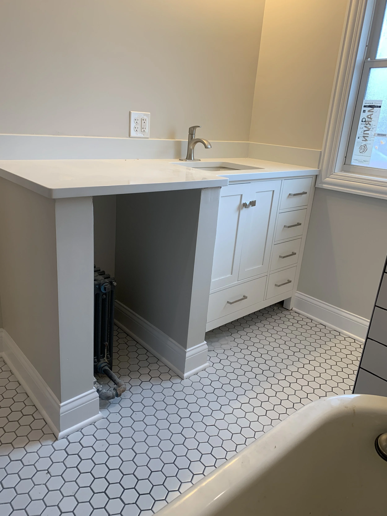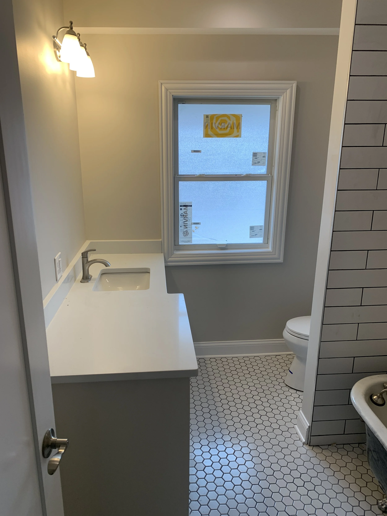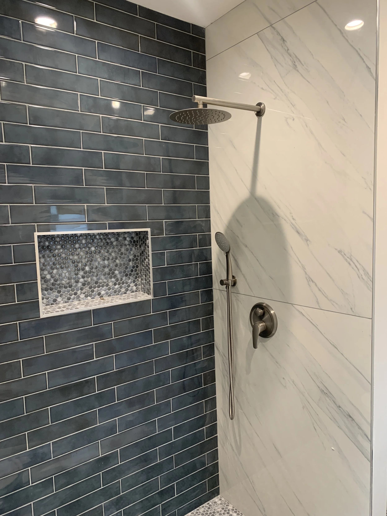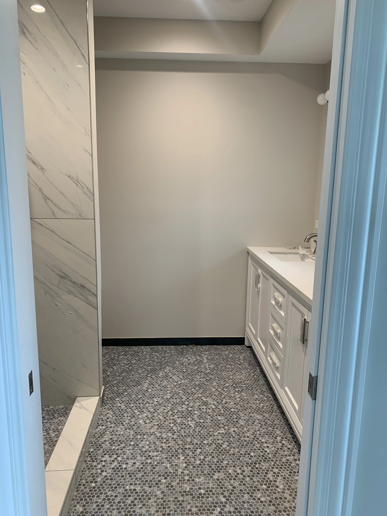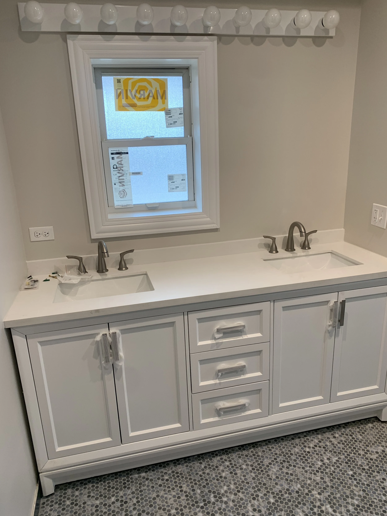Project Overview: Fargo Re-hab (in progress)
This project involved the comprehensive interior renovation of a 3,700 square-foot single-family residence, inclusive of its full basement, situated in the East Rogers Park neighborhood. The scope of work constituted a complete gut rehabilitation, meticulously stripping the structure down to its original framing members.
The initial phase involved extensive demolition, systematically removing all existing interior finishes, non-load-bearing partitions, and outdated mechanical, electrical, and plumbing (MEP) systems. This process exposed the home's core structural elements, providing a clean slate for a complete overhaul.
Following demolition, the project proceeded with the strategic reconfiguration of interior spaces to optimize flow and functionality for modern living. This included the installation of all new framing as required, followed by the complete replacement and upgrade of all major building systems: state-of-the-art electrical wiring, contemporary plumbing infrastructure, and high-efficiency HVAC systems. New spray foam insulation was installed throughout to enhance energy performance, followed by the application of new drywall, flooring substrates, and all subsequent finish materials.

